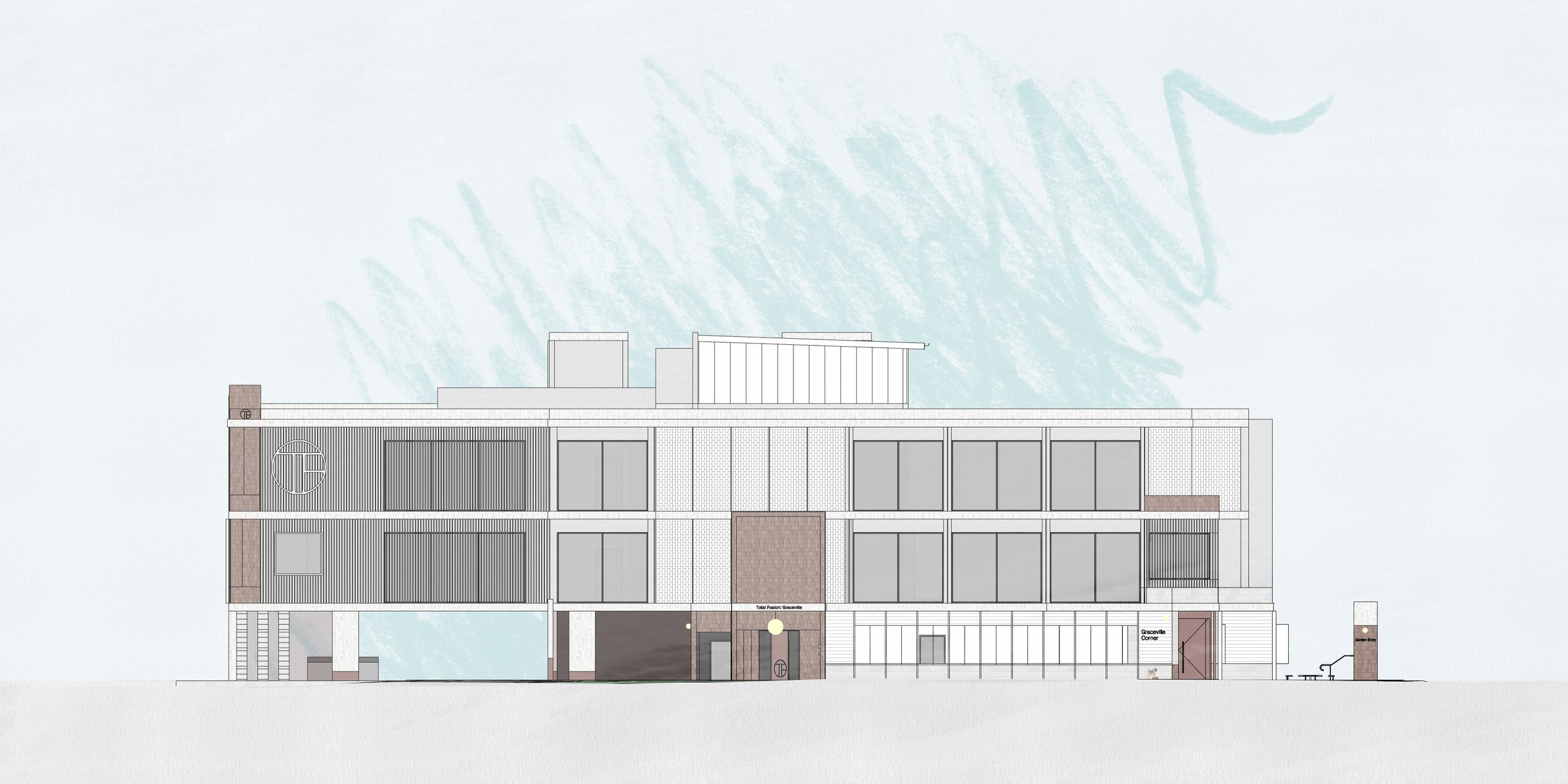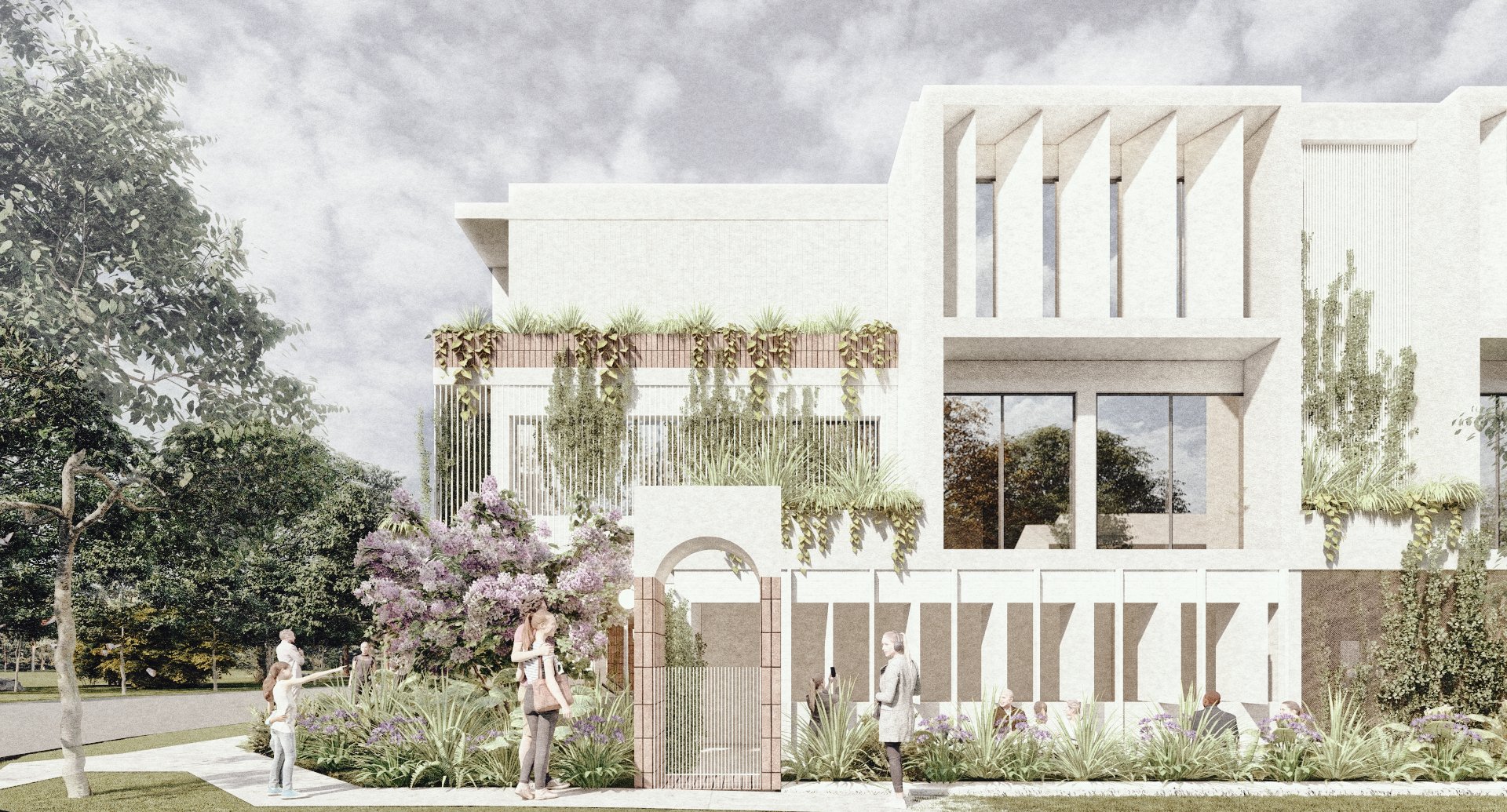
TOTAL’S
FIRST
A LOCAL WELLNESS HUB
Total's First is nestled along Graceville Road in Graceville, a thriving inner suburb of South Western Brisbane. This road plays a pivotal role, serving as a crucial link between the bustling high street of Graceville, the renowned Tennyson Tennis Centre, and the vibrant Brisbane Markets. Presently, the site is home to an aging fitness facility, which is nearing the end of its tenure due to the deteriorating condition of its existing structure. The property shares its block with a local shopping center and is enveloped by lowset residential dwellings, firmly entwined with the fabric of the surrounding community.
Our collaboration with the esteemed health and wellness brand, Totalfusion, marks a significant milestone as Total's First is our inaugural project together. This venture endeavours to revitalize the existing site, leveraging the brand's vision for a new, modern, and dynamic wellness center.
Drawing inspiration from the successful Totalfusion centers in Chermside, Morningside and Newstead, our brief is to define the various functional spaces within the forthcoming structure. These spaces encompass a food and beverage outlet, traditional gym areas, fitness classes, and allied health services—all complementing Totalfusion's holistic approach to health and wellness.
In response to the brief, our design envisions a multi-level building that accommodates the diverse range of activities. The building comprises five levels, each serving distinct purposes. To address concerns related to increased vehicular traffic, a basement level is designated for parking, effectively mitigating any potential impact. Given the site's susceptibility to flooding, the ground level parking structure is intentionally designed as an open configuration. This not only facilitates on-site conveyance but also minimizes potential flood-related consequences for neighboring properties.
At the corner of the site, we have activated the pedestrian interface by introducing the "Graceville Corner," a local social club. This space seamlessly flows into an outdoor terrace, offering an informal surveillance point overlooking the streetscape and acting as a connecting element to the building's lobby. The entrance from the street to the lobby serves as a focal point, enhancing the building's street presence and providing access to the various amenities within.
The building's material palette draws inspiration from durable elements of the local vernacular, reinterpreting them in a contemporary context that is considerate of the site and its users. Its form is characterized by a playful yet rational modulation of vertical motifs and grids. Vertical louvers are strategically incorporated to filter controlled rays of light, while floor edges create recesses that protect sections of the glazing. Material usage remains restrained to allow key features to stand out.
Internally, the building's edges are thoughtfully designed to accommodate greenery, enabling plant life to flourish throughout the structure. Vertical greenery climbs the building's form, blurring slab edges and extending greenery to upper levels. Total's First will not only be a state-of-the-art wellness center but also an architectural embodiment of Totalfusion's commitment to holistic well-being and community integration.










