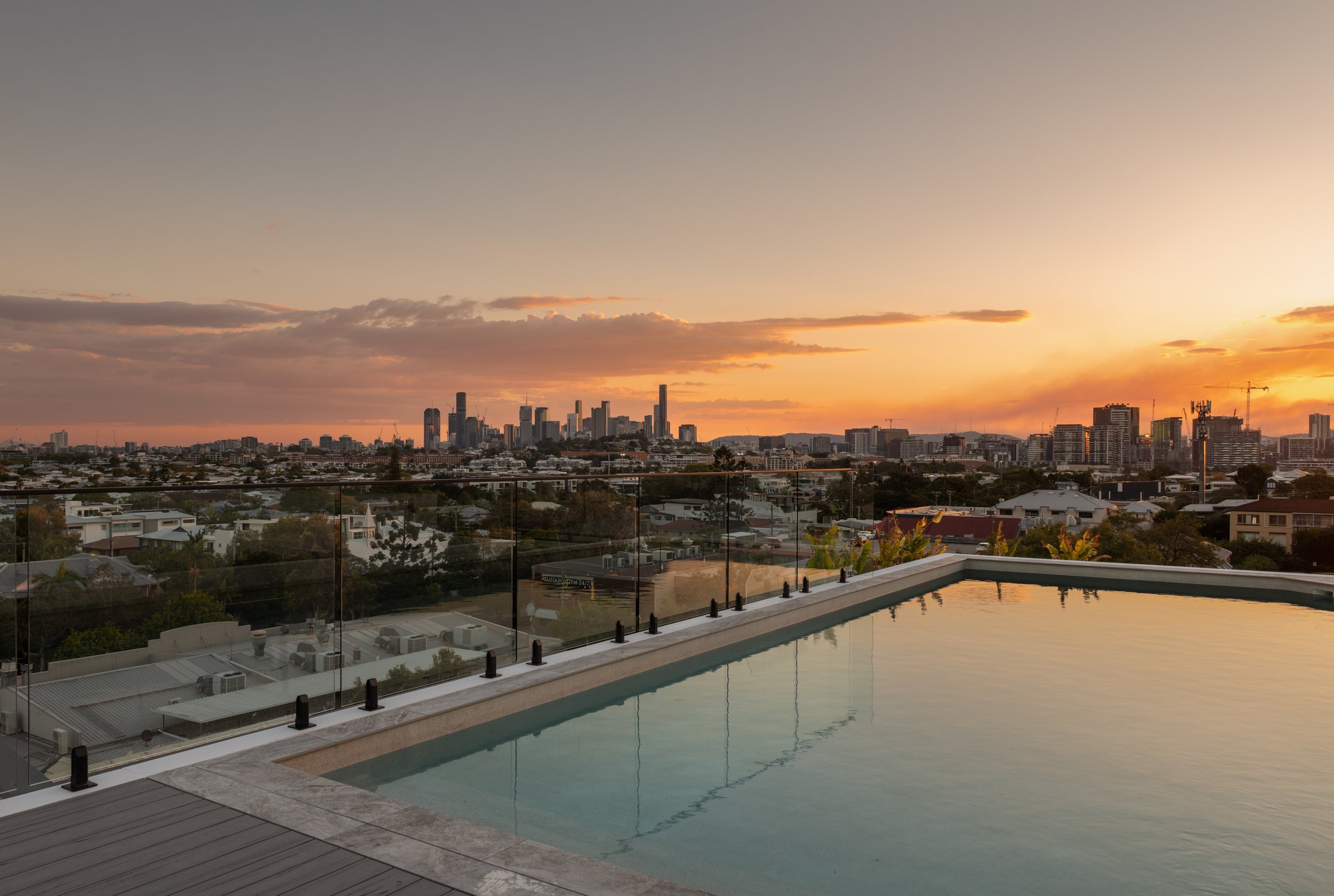
ELYSIUM
TOWARDS THE VIEW
ELYSIUM is situated on Riddell Street, nestled to the northern side of Oxford Street in Bulimba. Oxford Street is renowned for its array of boutique stores and restaurants, rendering it a prominent high street in the area. The site itself is perched upon an elevated block, granting sweeping vistas towards the southwest, offering stunning views of the city skyline. Notably, it finds itself snugly ensconced between two neighboring three-story structures when viewed from the streetscape. Topographically, the site gently descends from its northern boundary to the south, maintaining a consistent slope along the entire length of the property.




This project presents a unique opportunity to enrich the local streetscape by seamlessly integrating with the surrounding built environment and amenities. Positioned on the side of Bulimba's hill, it provides an ideal canvas for a multi-residential structure that can capitalize on the captivating city views.
The design concept for ELYSIUM revolves around the dramatic notion of cantilevering off the hillside, creating the illusion of six distinct dwellings seemingly suspended in mid-air, all oriented toward the cityscape. Spanning three stories, this design fills the void within the streetscape's perspective.
A significant design feature is the clear segregation of pedestrian and vehicular access. Vehicles enter from the lower end of the site, while pedestrians access the higher end, following a gentle slope that harmonizes with the natural topography. Each dwelling enjoys a front door entry along this access spine.
Internally, the layout delineates living and sleeping areas over two levels. The residents' journey culminates on the rooftop terrace, a pinnacle of amenity offering both public and private spaces. Private booths and barbecue terraces spill onto a communal area with sweeping city views.
The building's mass is articulated to distinguish each dwelling, with protruding forms creating unique vantage points that capitalize on the surrounding landscape's diversity while cascading down the hill. The choice of materials adds depth to the design, with masonry connecting the envelope to the ground and upper sections clad in lightweight materials, reinforcing the impression of a lightweight box suspended on the edge, poised to embrace the panoramic views beyond.






Build by Cielo Construction
Images by Kosk Photograhphy

