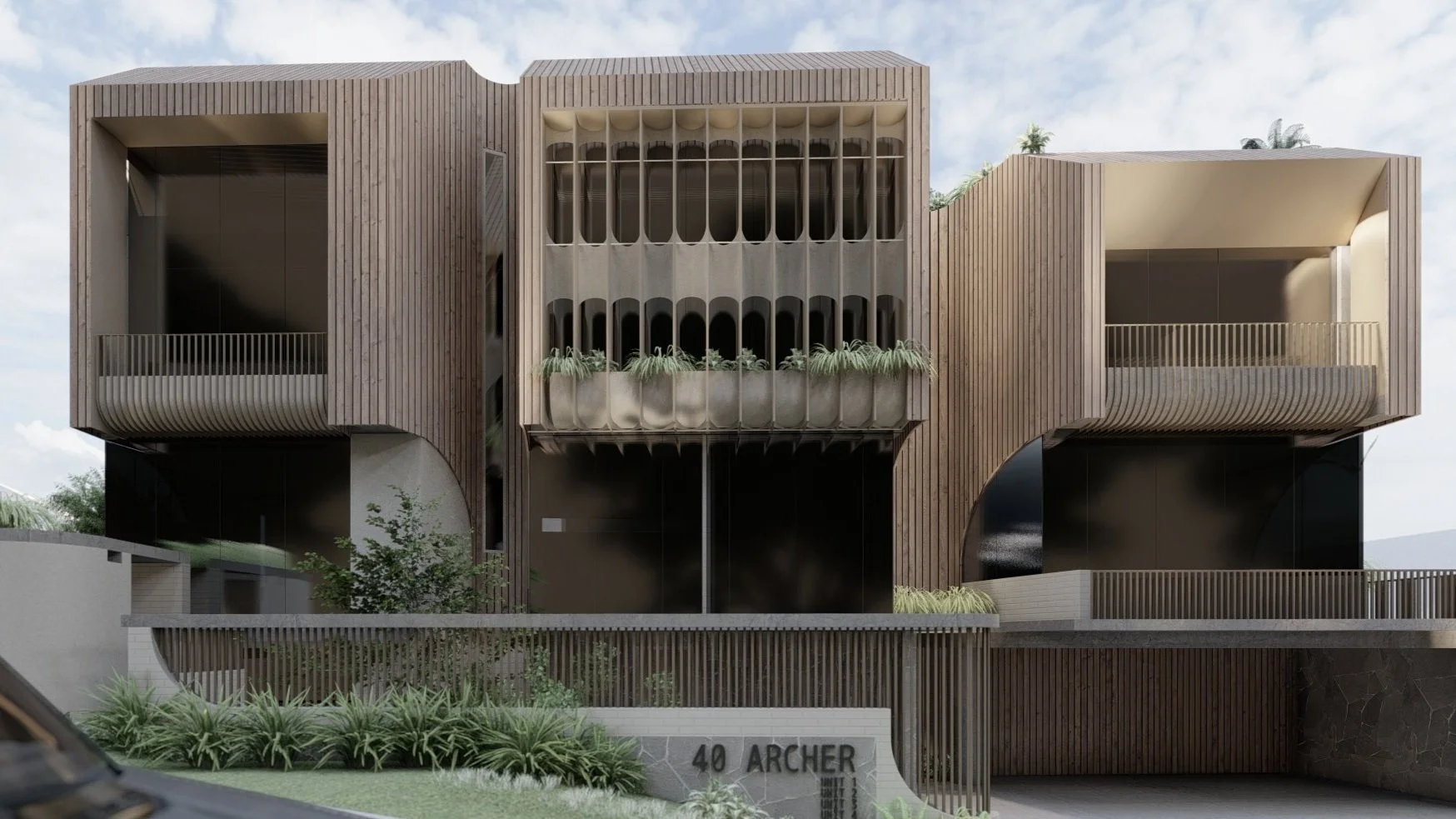
ATRIA
FOUR HOMES IN ONE
Atria is situated in Toowong, nestled along the banks of the Brisbane River. The site possesses a distinctive topography, sloping gently from the street down to the river's edge, spanning a remarkable 15-meter descent. Its location is in close proximity to the vibrant Toowong Shopping Village and, of note, the forthcoming planned bridge linking Toowong and West End.
Our involvement with Atria commenced through an architectural design competition, an opportunity to craft a building that would house the parents and three individual siblings, all within a single unified structure. A notable challenge lay in the diversity of lifestyles and needs exhibited by each family member, demanding unique and tailored dwelling solutions.



What we designed
The design concept for Atria draws inspiration from iconic architectural landmarks like the Interlace and Unité d'habitation. These structures serve as archetypes, guiding our vision for the future building. The primary objective was to create a harmonious space that caters to the distinct preferences of each family member while fostering a sense of togetherness within the same architectural framework.
Throughout the design, we prioritized communal spaces and retreats, facilitating both congregation and solitude. Upon entering, a prominent internal breezeway guides visitors through the building, leading to an elevated vantage point that affords breathtaking views over the river and aligns with the sprawling branches of an ancient and majestic fig tree.
On the lower level, communal areas seamlessly extend onto an expansive entertainment deck and boat house, promoting shared experiences and relaxation. Additionally, a rooftop area provides a panoramic vista of the Brisbane Skyline to the North, offering a unique perspective and space for reflection. Atria embodies a careful balance between individuality and collective living, exemplifying modern architectural innovation in a breathtaking natural setting.






